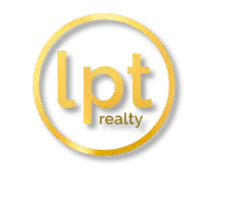For more information regarding the value of a property, please contact us for a free consultation.
Key Details
Property Type Single Family Home
Sub Type Single Residential
Listing Status Sold
Purchase Type For Sale
Square Footage 3,117 sqft
Price per Sqft $170
Subdivision Stone Oak
MLS Listing ID 1723332
Sold Date 03/22/24
Style Two Story,Contemporary
Bedrooms 4
Full Baths 2
Half Baths 1
Construction Status Pre-Owned
HOA Fees $48/ann
Year Built 2003
Annual Tax Amount $11,873
Tax Year 2022
Lot Size 0.272 Acres
Property Sub-Type Single Residential
Property Description
*Owner financing available at 3.75% interest rate* Welcome to this NEWLY RENOVATED home in highly sought after NEISD! This stunning home is situated on a peaceful cul-de-sac, the curb appeal of this property is immediately noticeable with its charming exterior and well-manicured landscaping. As you approach the home, you'll be welcomed by a long driveway leading to the detached 3 car garage, providing ample parking space. The exterior of the house features all-new paint, a new front door, and light fixtures, giving it a fresh and modern look. Stepping inside, you'll be greeted by high ceilings and a formal dining room, perfect for hosting guests. The house boasts all new brushed marble tile and large windows that flood the rooms with natural light. The kitchen, living room, and breakfast nook seamlessly flow together creating a nice open concept. The living room features a beautiful stone fireplace, perfect for cozy nights in. The kitchen has been completely remodeled and includes a breakfast bar for additional seating, plenty of countertop space, and stainless steel appliances, making it a chef's dream. The master bedroom is located on the ground floor and has been updated with all new flooring and an updated ensuite. The ensuite includes new tiling, a standing shower and a brand new double vanity, creating a spa-like experience. Upstairs, you'll find an additional flex space that can be utilized in a number of ways. Three additional bedrooms complete the interior, making it perfect for accommodating guests. Step outside and enjoy the in-ground pool and sizable yard, perfect for outdoor entertaining and fun. This backyard can easily be transformed into your own personal retreat. With its ideal location and proximity to shops and a number of dining establishments, this home is a must see! Don't miss the chance to make this your next HOME SWEET HOME!
Location
State TX
County Bexar
Area 1801
Rooms
Master Bathroom Main Level 12X8 Tub/Shower Separate, Double Vanity
Master Bedroom Main Level 18X15 DownStairs, Walk-In Closet, Ceiling Fan, Full Bath
Bedroom 2 2nd Level 13X11
Bedroom 3 2nd Level 13X11
Bedroom 4 2nd Level 12X10
Living Room Main Level 22X18
Dining Room Main Level 14X12
Kitchen Main Level 16X12
Family Room 2nd Level 24X19
Interior
Heating Central
Cooling Two Central
Flooring Carpeting, Ceramic Tile
Heat Source Electric
Exterior
Exterior Feature Patio Slab, Covered Patio, Privacy Fence, Mature Trees
Parking Features Three Car Garage, Detached
Pool In Ground Pool, AdjoiningPool/Spa
Amenities Available Pool, Clubhouse, Basketball Court
Roof Type Composition
Private Pool Y
Building
Lot Description Cul-de-Sac/Dead End, 1/4 - 1/2 Acre, Mature Trees (ext feat), Level
Foundation Slab
Sewer City
Water City
Construction Status Pre-Owned
Schools
Elementary Schools Wilderness Oak Elementary
Middle Schools Lopez
High Schools Ronald Reagan
School District North East I.S.D
Others
Acceptable Financing Conventional, FHA, VA, 1st Seller Carry, Cash, Other
Listing Terms Conventional, FHA, VA, 1st Seller Carry, Cash, Other
Read Less Info
Want to know what your home might be worth? Contact us for a FREE valuation!

Our team is ready to help you sell your home for the highest possible price ASAP




