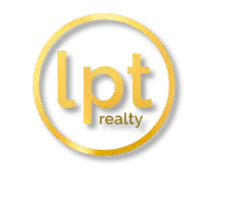For more information regarding the value of a property, please contact us for a free consultation.
Key Details
Property Type Single Family Home
Sub Type Single Residential
Listing Status Sold
Purchase Type For Sale
Square Footage 2,727 sqft
Price per Sqft $154
Subdivision Stone Oak
MLS Listing ID 1646143
Sold Date 12/15/22
Style Two Story,Traditional
Bedrooms 4
Full Baths 3
Half Baths 1
Construction Status Pre-Owned
HOA Fees $9/ann
Year Built 2000
Annual Tax Amount $8,245
Tax Year 2021
Lot Size 6,490 Sqft
Property Sub-Type Single Residential
Property Description
Welcome to 511 Roble Vis, a beautiful two story, 4/3/1 home with numerous upgraded and renovated features. The entrance is dramatic, with a two story foyer and chandelier. The separate dining room has a lovely view of the landscaped front yard and is ready for special occasions and everyday meals. The gourmet is kitchen full of features, with its newly installed Bosch 500 dishwasher, touch-less faucet, GE Profile range with an induction stove top and air frying capability in the stove and microwave. The kitchen opens to the spacious living room, including a lovely brick fireplace. The primary bedroom features a customized walk-in closet and en suite bath, with a Whirlpool high end jacuzzi tub. The second story has two additional living areas, providing plenty of extra space. Enjoy the lush, green backyard and shaded porch with pergola. The roof has been replaced in 2022. Neighborhood amenities include gated access, a pool, and park. The location provides easy access to Camp Bullis, San Antonio International Airport, 1604, and numerous local shops and restaurants. * Click the Virtual Tour link to view the 3D Tour.
Location
State TX
County Bexar
Area 1801
Rooms
Master Bathroom Main Level 11X12 Tub/Shower Separate, Double Vanity, Garden Tub
Master Bedroom Main Level 12X16 DownStairs, Walk-In Closet, Ceiling Fan, Full Bath
Bedroom 2 2nd Level 13X11
Bedroom 3 2nd Level 12X12
Bedroom 4 2nd Level 10X12
Living Room Main Level 17X19
Dining Room Main Level 14X11
Kitchen Main Level 10X13
Family Room 2nd Level 18X18
Interior
Heating Central
Cooling One Central
Flooring Carpeting, Ceramic Tile
Heat Source Electric
Exterior
Exterior Feature Patio Slab, Covered Patio, Has Gutters, Mature Trees
Parking Features Two Car Garage, Attached
Pool None
Amenities Available Controlled Access, Pool, Jogging Trails
Roof Type Composition
Private Pool N
Building
Lot Description Cul-de-Sac/Dead End
Faces East,South
Foundation Slab
Sewer Sewer System
Water Water System
Construction Status Pre-Owned
Schools
Elementary Schools Stone Oak
Middle Schools Barbara Bush
High Schools Ronald Reagan
School District North East I.S.D
Others
Acceptable Financing Conventional, VA, Cash
Listing Terms Conventional, VA, Cash
Read Less Info
Want to know what your home might be worth? Contact us for a FREE valuation!

Our team is ready to help you sell your home for the highest possible price ASAP




